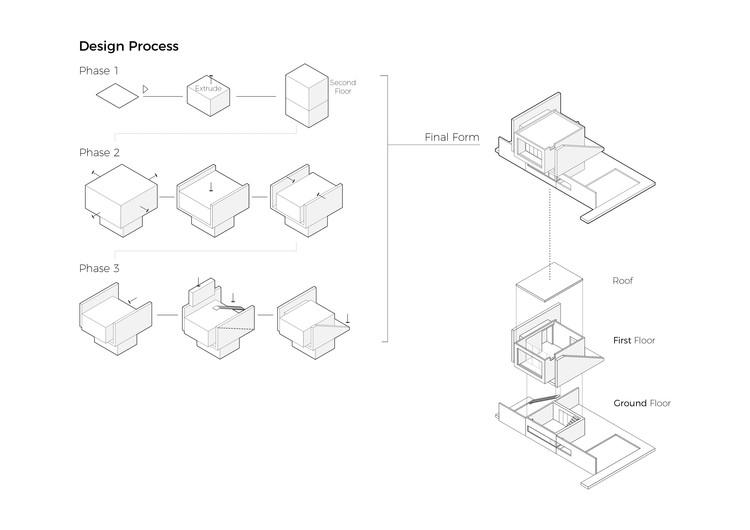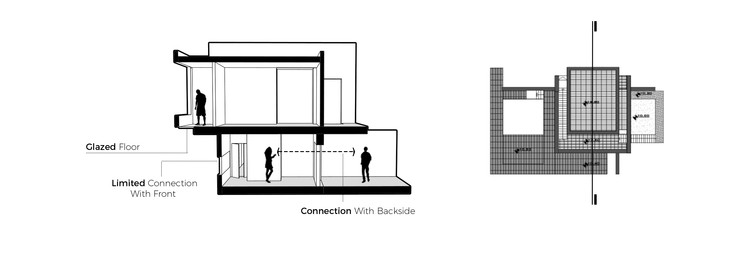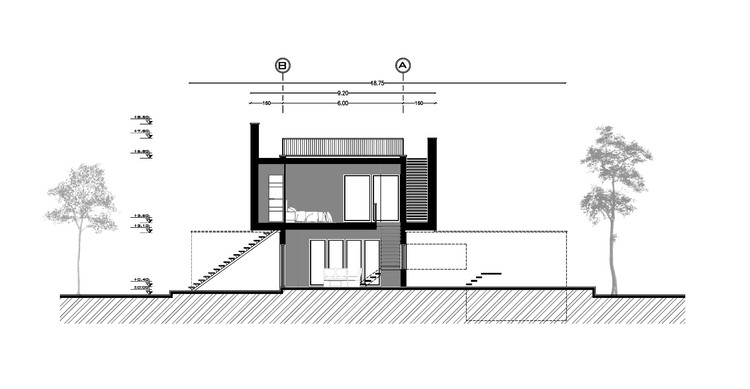
-
Architects: White Cube Atelier
- Area: 80 m²
- Year: 2017
-
Photographs:Farshid Nasrabadi
-
Manufacturers: Lorenzo, Novawood, Travertine
-
Lead Architects: Reza Asadzadeh, Shabnam Khalilpour

Text description provided by the architects. Moving through Gajot tourism area in Maku, West Azarbayjan, a white building is seen devoid of any ornament, settled in a green context and embracing a wooden cube kindly… An introvert construction as well as being extrovert; introversion comes from its look toward inner spaces while being illusive for the viewer and extroversion is felt when inviting the viewer to the interior space through a platform.



Architecture of this building was a recreation of volume and space aimed to redefine the relationship between architecture and the viewer; there was an attempt to reflect human feelings through this building and to transform the feelings into built environment.

The challenge of 30-square-meter gross area leaded to a 5*6 square at ground floor and cantilevered surfaces in northern and southern faces at the first floor to meet spatial requirements as well as playing a fundamental role in shaping the form of the building. Ground floor connected to the earth by a platform is dedicated to living room and kitchen and the first floor includes a bedroom and a bathroom. The two levels are connected by a light-weight cantilevered stairway. The upper stairway leads to the roof which is functioning as an observation space over natural sceneries. A pool is added to the western part of the platform to improve natural ventilation in the cosy platform.


The building is located in a district with virgin nature and domination of nature is obvious at the first glance. The volumes are independent as well as combined and the simplicity of forms is emphasized by utilizing two natural materials with high contrast. Large picture windows are added to permit fluidity and transparency to the environment.

We were intended to build a building which epitomizes its nature and functions as a particle of the built environment to be inhabited.




























